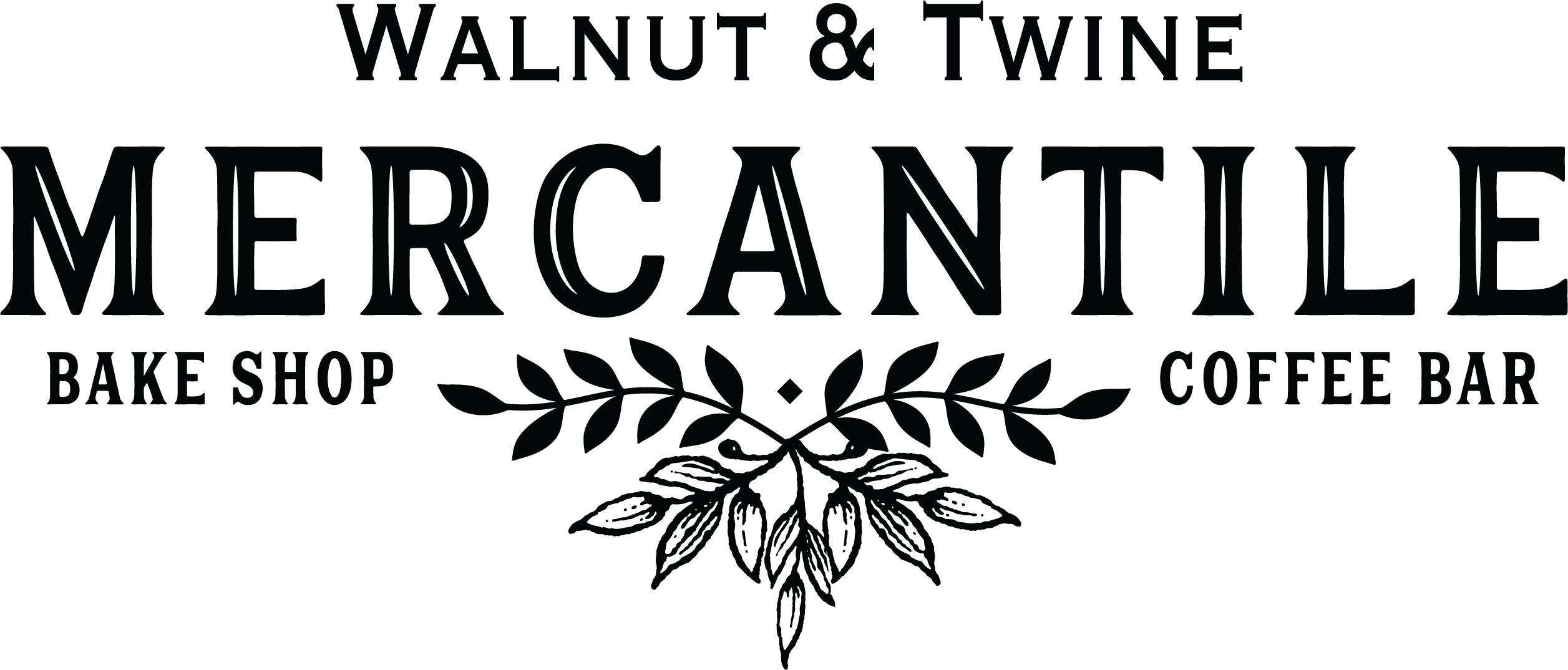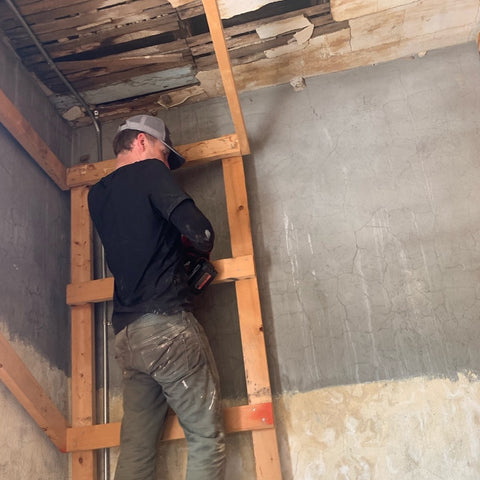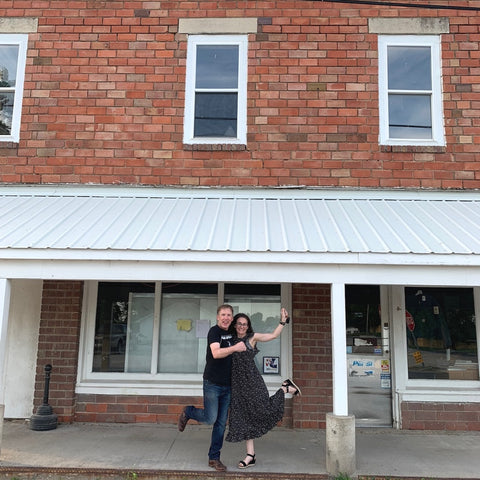After removing alllll the shelving on the main level of the future mercantile, it became apparent that an on-site space dedicated to the planning part of the renovation was needed (or, as Jessica likes to explain it, a place to “think mercantile thoughts”). The upstairs storage room fit all the criteria - big enough to serve our purpose, tucked out of the way, and a window for natural light!

The first part of converting this room to an office involved clearing out the shelves (Yay, more shelves!), which led to the discovery of surprise #6: a bunch of signatures on the walls. Apparently, at one point in time, the upstairs of the old grocery store served as the town’s high school, where students did what all students must do - sign their names on any available surface, of course! What a great reminder that no matter how much some things change, others stay exactly the same.

There were more hidden gems tucked away on the bottom shelf in the darkest corner of the storage room. Coming in at surprise #7 was this unopened, vintage collection of seed packets. We’ve got some great plans for these!

Surprise #8 was an old suitcase containing photographs, a folded American flag, and other military memorabilia. We immediately set this aside and made arrangements to pass these important heirlooms on to the appropriate family members.

The last part of clearing the shelves involved some precarious balancing by Bart. Yikes! Thankfully, he was able to clear off the top shelves without a problem. Unfortunately, this did reveal a not-so-great surprise #9: more crumbling plaster and a sizeable hole in the ceiling.

Once the wooden shelves were removed from the storage room, we could take a better look at them, and they turned out to be old, wooden doors repurposed as shelves. Talk about an exciting surprise #10! These old doors will definitely add some great character to future displays in the mercantile.

So, there you have it: we have office space! And while our first meeting may have involved makeshift, milk-crate furniture, it’s nice to have an area where all things Walnut + Twine can be thought about and planned.


As for that hole in the ceiling, whenever Jessica hears a rustling sound she likes to point to it and jokingly refer to our office “co-workers.”





Comments (9)
Thanks for sharing your memories with all of us, Kelly! I bet that storage room was the best hideaway! :)
Growing up in this little store, I always loved to hide out in that storage space (especially when Mom (Jackie) wanted me to clean something). I’d admire the cursive signatures on the walls and The views form the upstairs windows were also a favorite! Enjoy your new office space!
Thank you all for your sweet messages of encouragement and cool decor ideas! I wish the blog feature would let me respond to each of your comments, but sadly it does not. Please know that you are deeply appreciated. And I’m so glad you’re enjoying the blog! :)
I am loving this blog! Keeping up with all your plans and seeing the changes is so very exciting!!
I love that you’re taking us all on this journey with you! Thanks for sharing!
I lo
Thanks for sharing your adventure! I bet your creative side is bursting with ideas!😊
I can see those doors as great tables with glass on top. I watch a lot of HGTV! Seed packets themselves framed as your wall art!
I am so excited about the future of this historic building! Jessica, you will add so much to this with your talent and charm and I am so anxious to have a cup of coffee with you ❤️☕️